517 Kathryn St., Washington C.H., OH 43160
| Listing ID |
10613598 |
|
|
|
| Property Type |
House |
|
|
|
| County |
Fayette |
|
|
|
| Neighborhood |
Storybrook |
|
|
|
|
| School |
Washington Court House City |
|
|
|
| Tax ID |
21401440003400 |
|
|
|
| FEMA Flood Map |
fema.gov/portal |
|
|
|
| Year Built |
1979 |
|
|
|
|
AUCTION OF 3 BED 1.5 Storybrook Neighborhood WCH Ranch Home
LIVE ON SITE AUCTION JUNE 27th @ 6PM OPEN HOUSE TUESDAY JUNE 18th 5-6PM Located: 517 Kathryn St., Washington C.H., Ohio. Lot size 80' x 125'. Annual Taxes $1,103.38. Zoned R-1B Single family residence. Well cared for and extremely clean ranch home of 1,260 sq. ft. located in the desirable Storybrook neighborhood of Washington C.H. Many updates including recent roof, replacement windows, central air and much more. 3 bedrooms, 1.5 baths, kitchen, eating space, large living room and 2 car attached garage. Built 1979 on a crawl space. Beautiful brick fireplace, covered front porch and 10' x 18' covered deck on the rear ready for the barbeque. Electric baseboard heat and central air. Decor may need some modernizing but home is move in ready! Just a great home in a great neighborhood that is easy size to maintain. Many possibilities here. Do study this offering and attend this sale. Terms on real estate: $2,500 down date of sale, balance on or before August 2, 2019. Sells with confirmation of owners day of sale however sellers are motivated. Possession on passing of deed.
|
- Starts: Jun 27th 2019 6:00pm
- Ends: Jun 27th 2019 6:15pm
- 3 Total Bedrooms
- 1 Full Bath
- 1 Half Bath
- 1260 SF
- 0.30 Acres
- Built in 1979
- 1 Story
- Available 6/07/2019
- Ranch Style
- Crawl Basement
- Galley Kitchen
- Laminate Kitchen Counter
- Dishwasher
- Carpet Flooring
- 5 Rooms
- Living Room
- Kitchen
- Laundry
- 1 Fireplace
- Baseboard
- 1 Heat/AC Zones
- Electric Fuel
- Central A/C
- Frame Construction
- Vinyl Siding
- Asphalt Shingles Roof
- Attached Garage
- 2 Garage Spaces
- Municipal Water
- Municipal Sewer
- Deck
- Covered Porch
- Subdivision: Storybrook
- Sold on 8/09/2019
- Sold for $142,500
- Buyer's Agent: Branen Weade
- Company: Weade, LLC
Listing data is deemed reliable but is NOT guaranteed accurate.
|



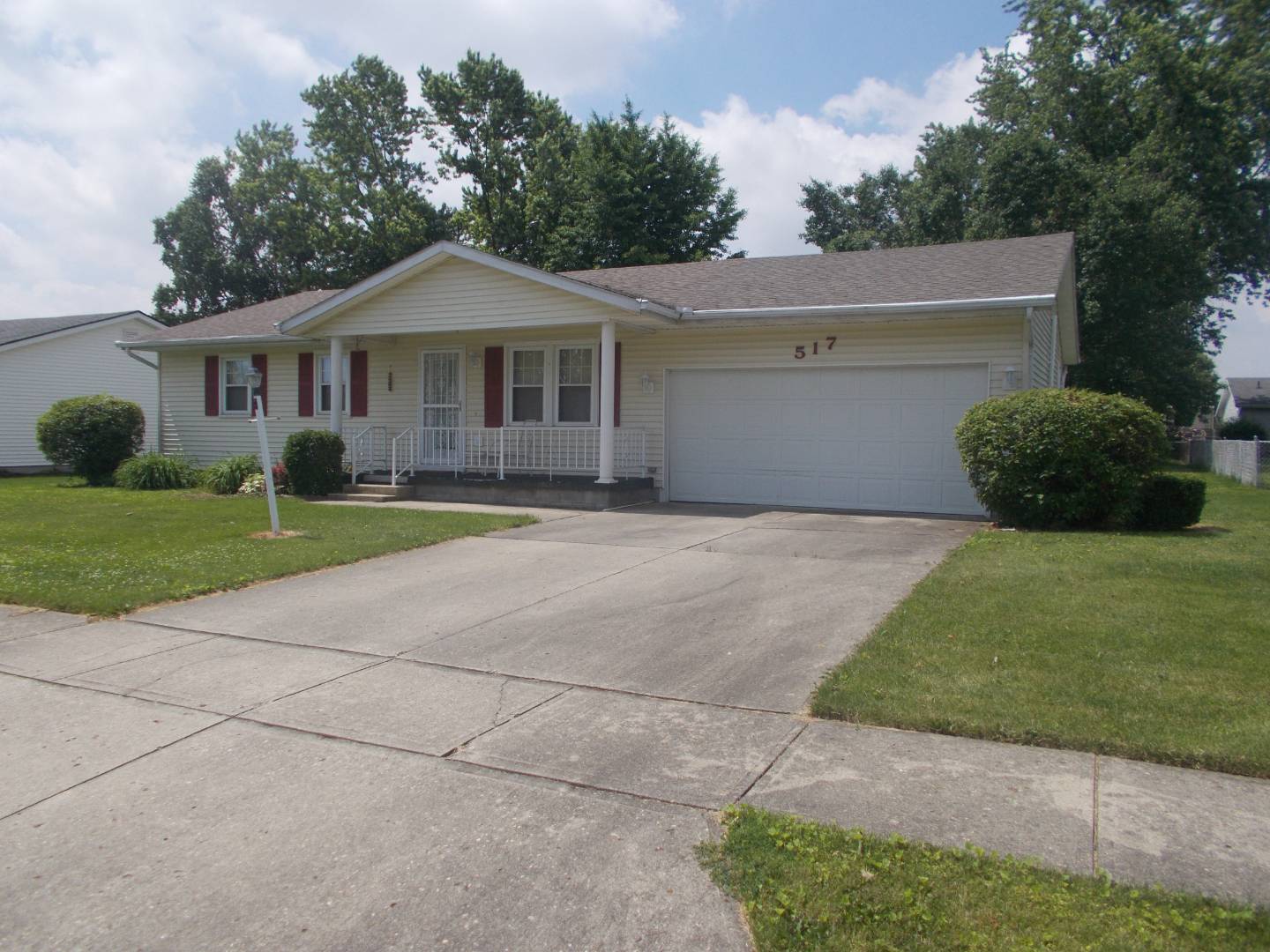

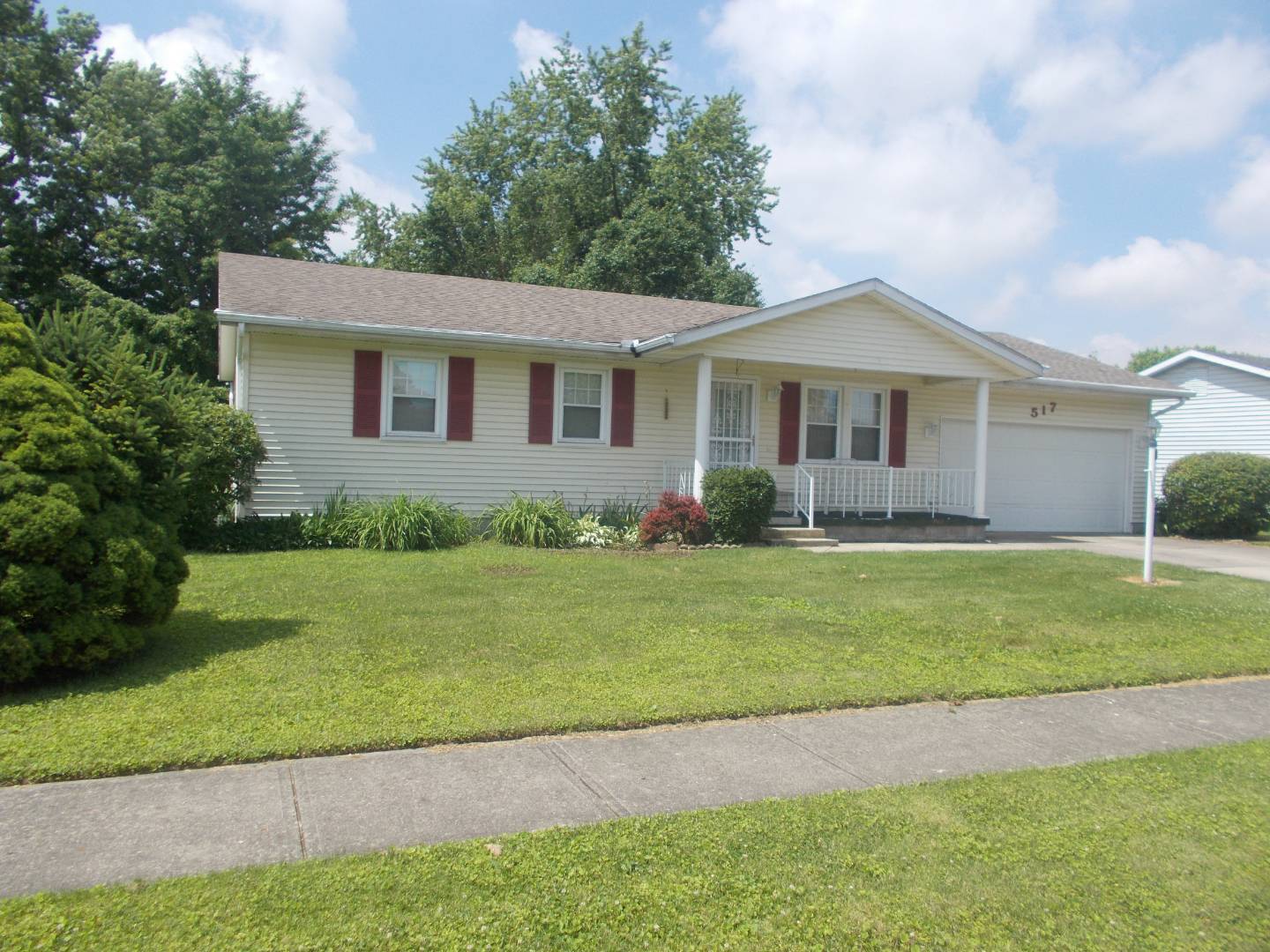 ;
;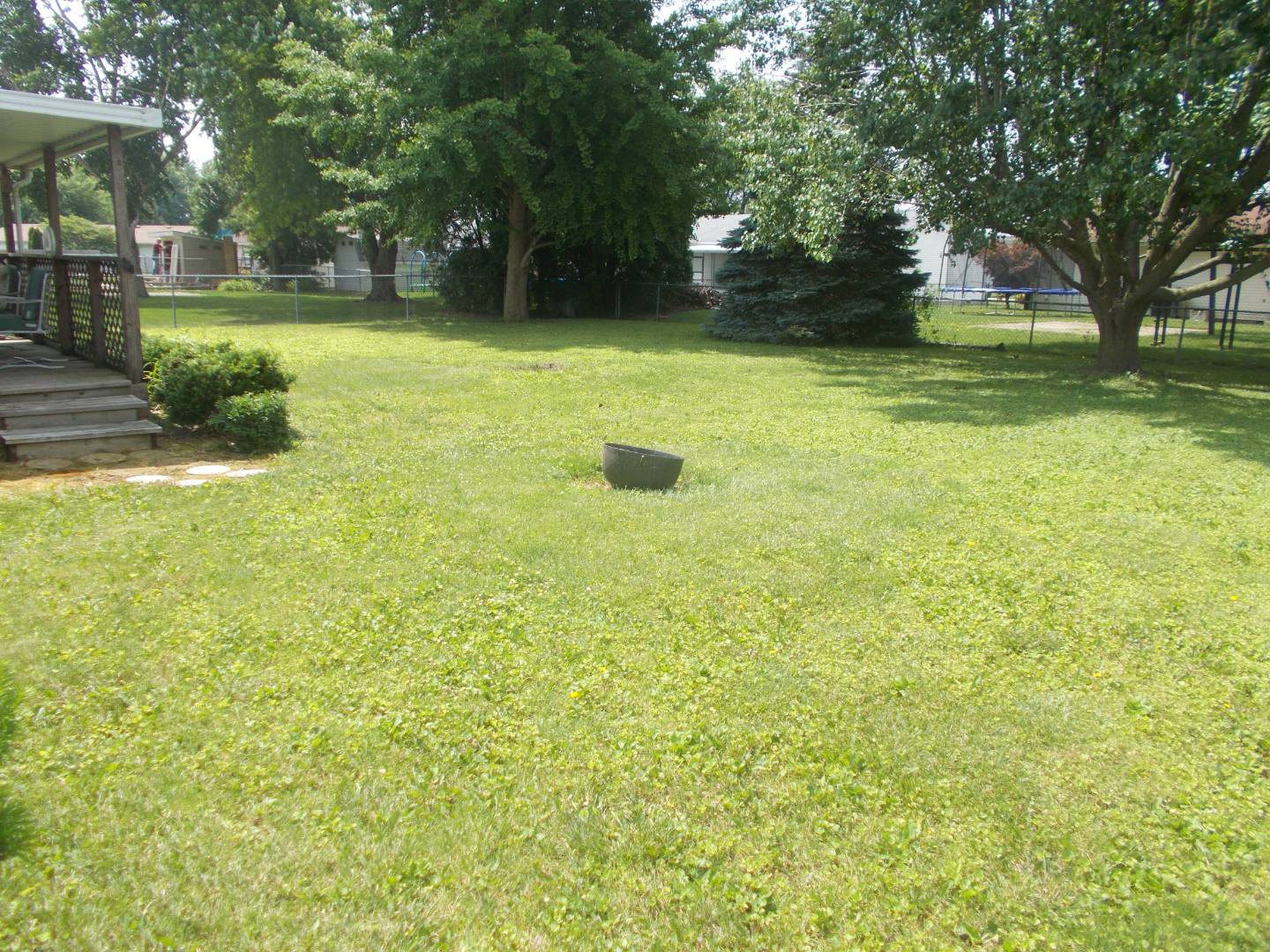 ;
;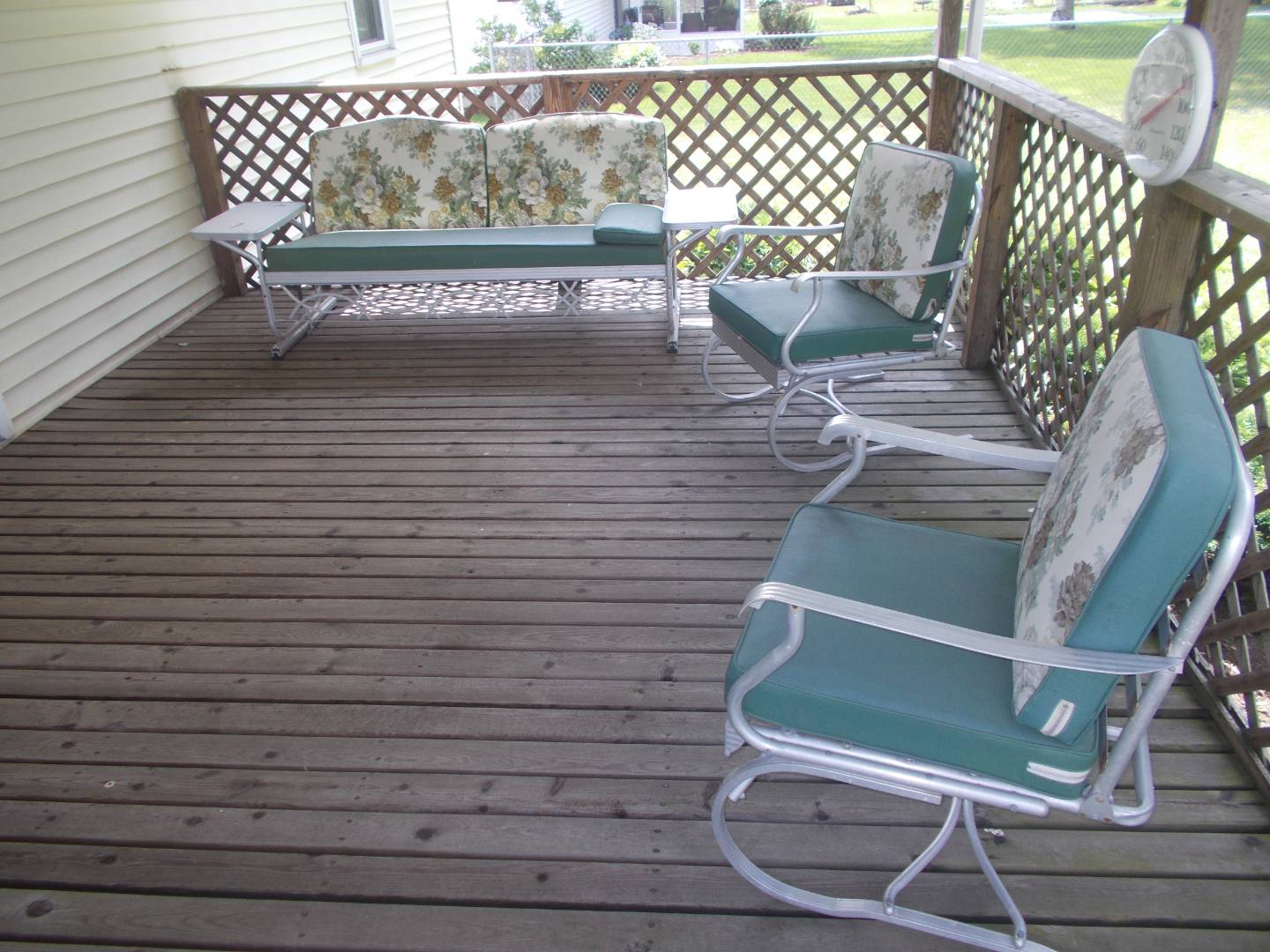 ;
;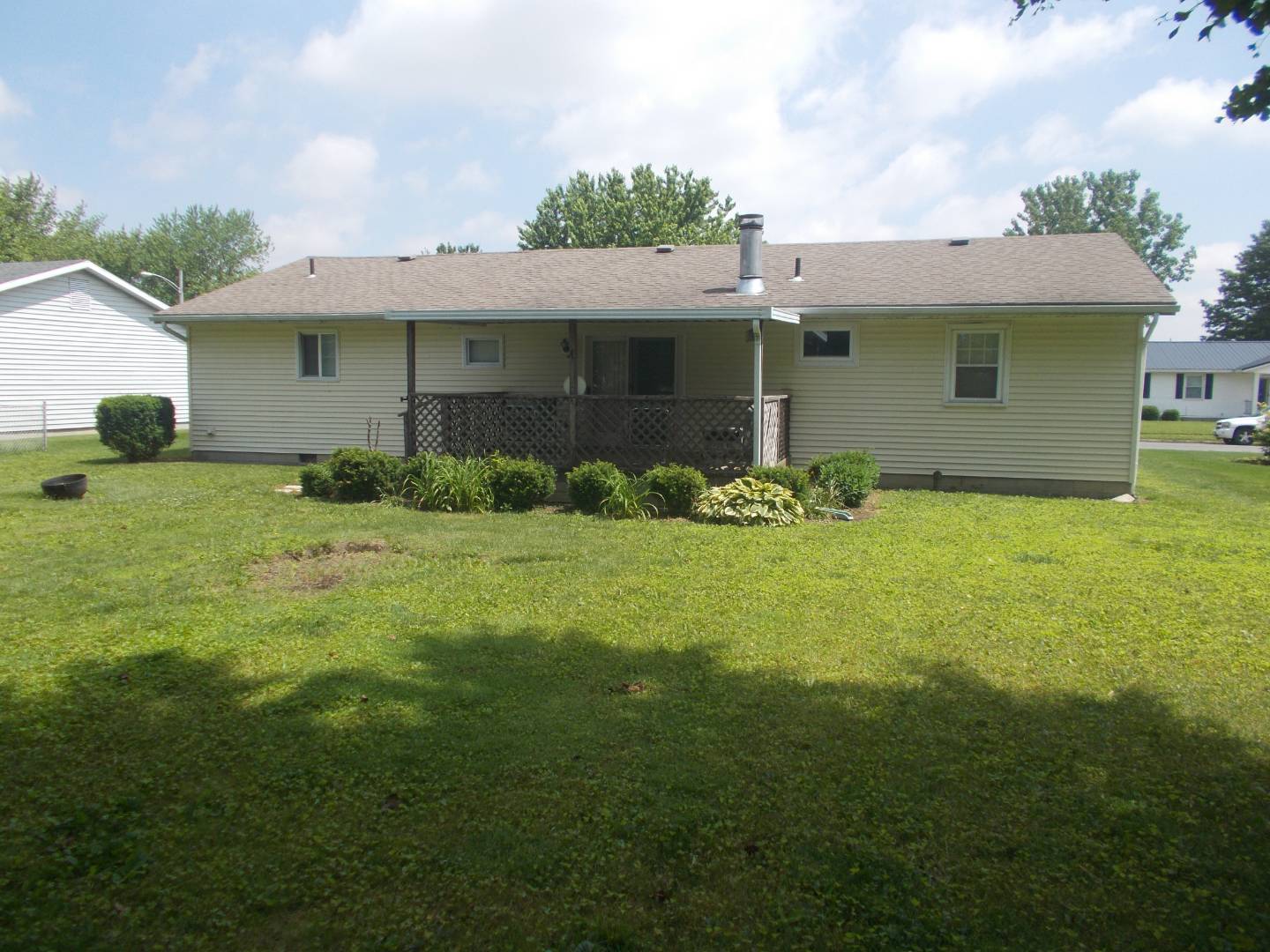 ;
;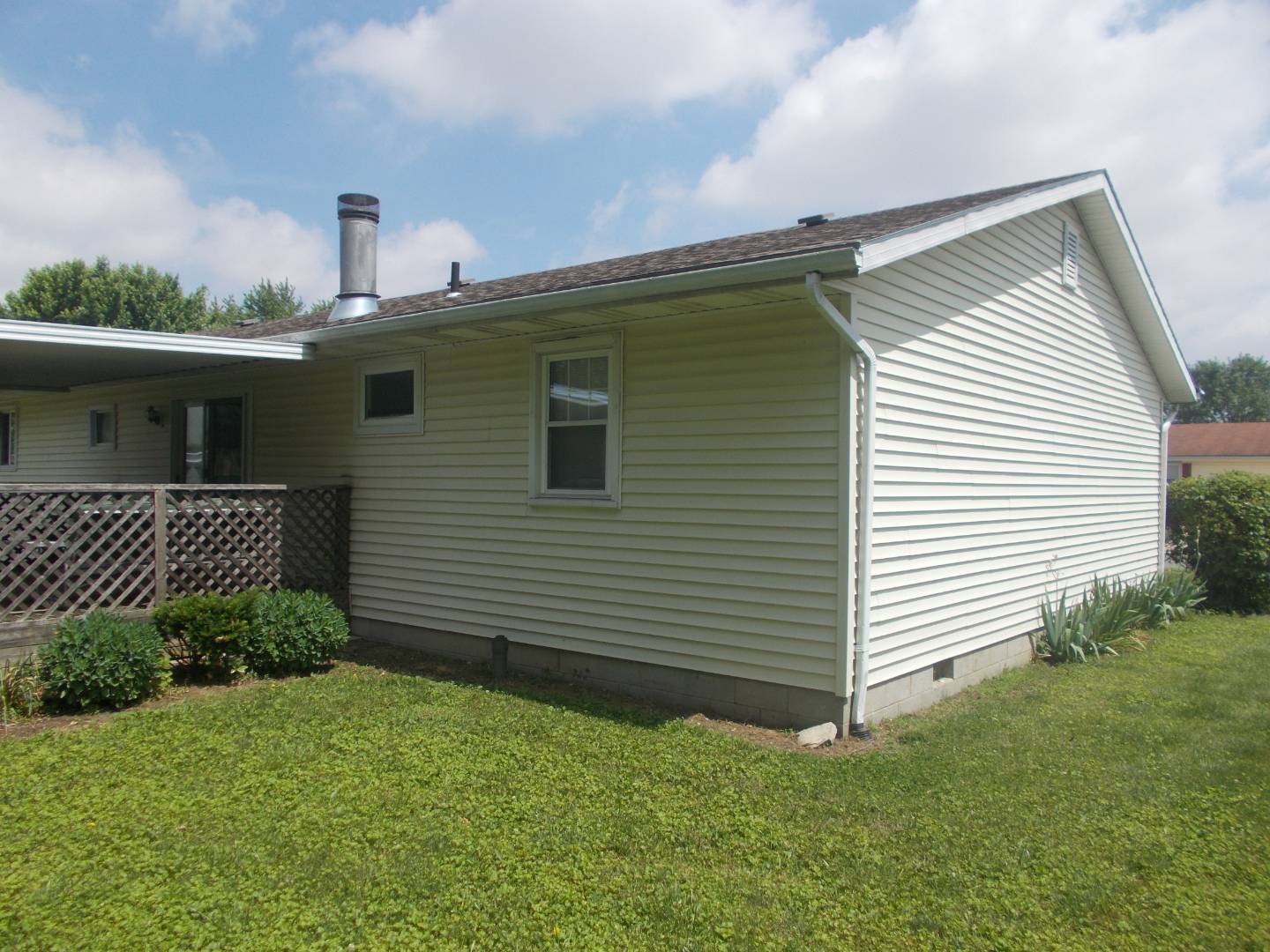 ;
;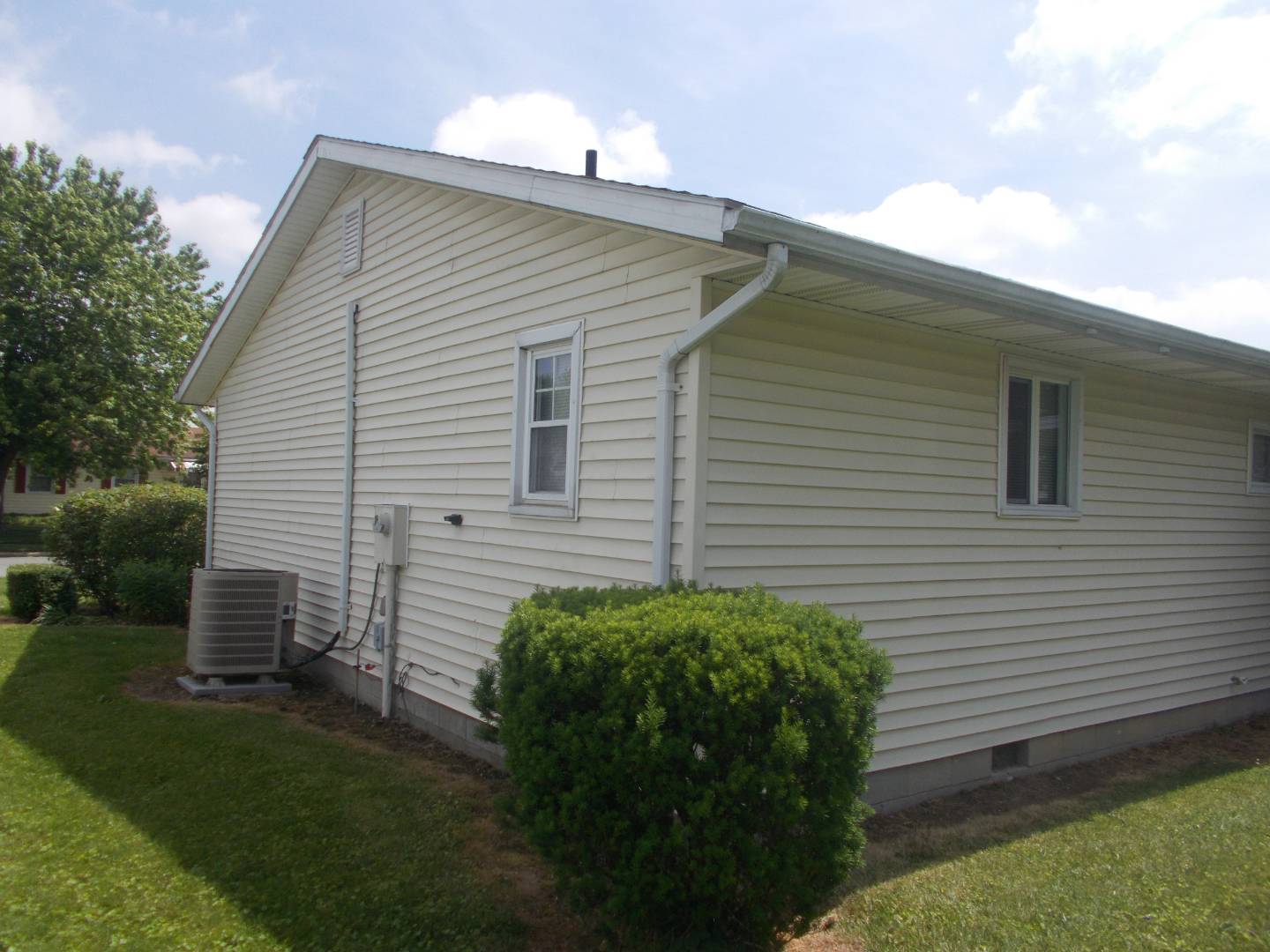 ;
;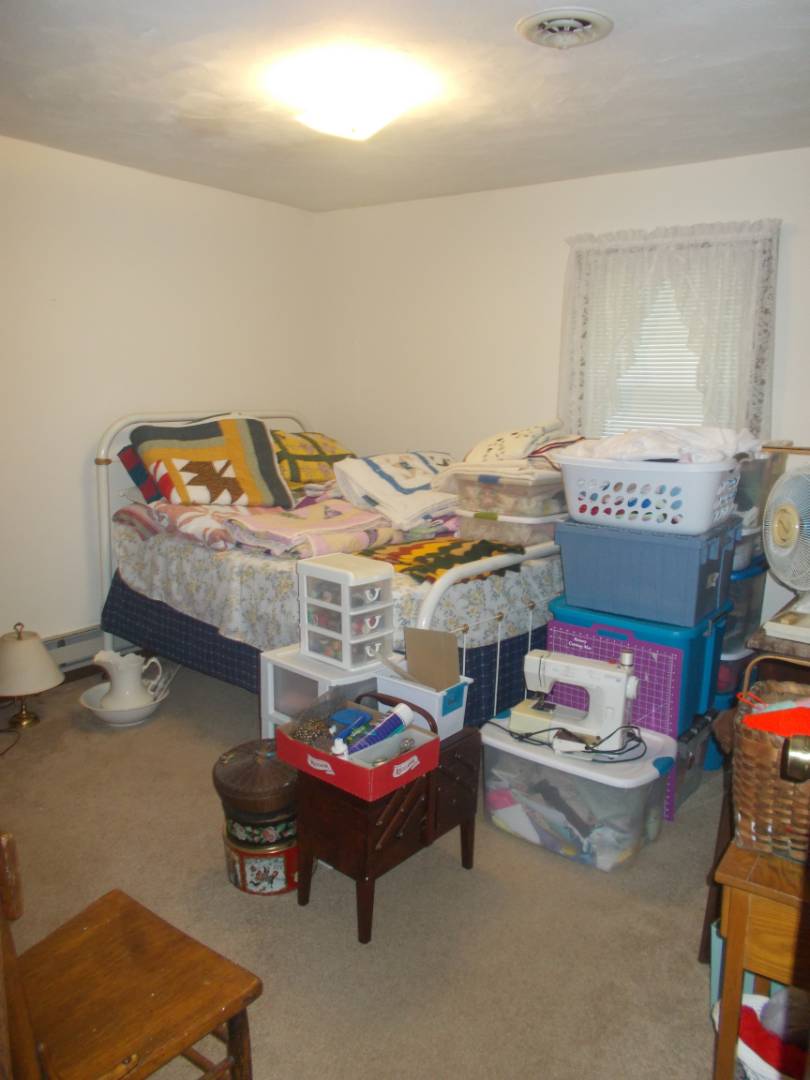 ;
;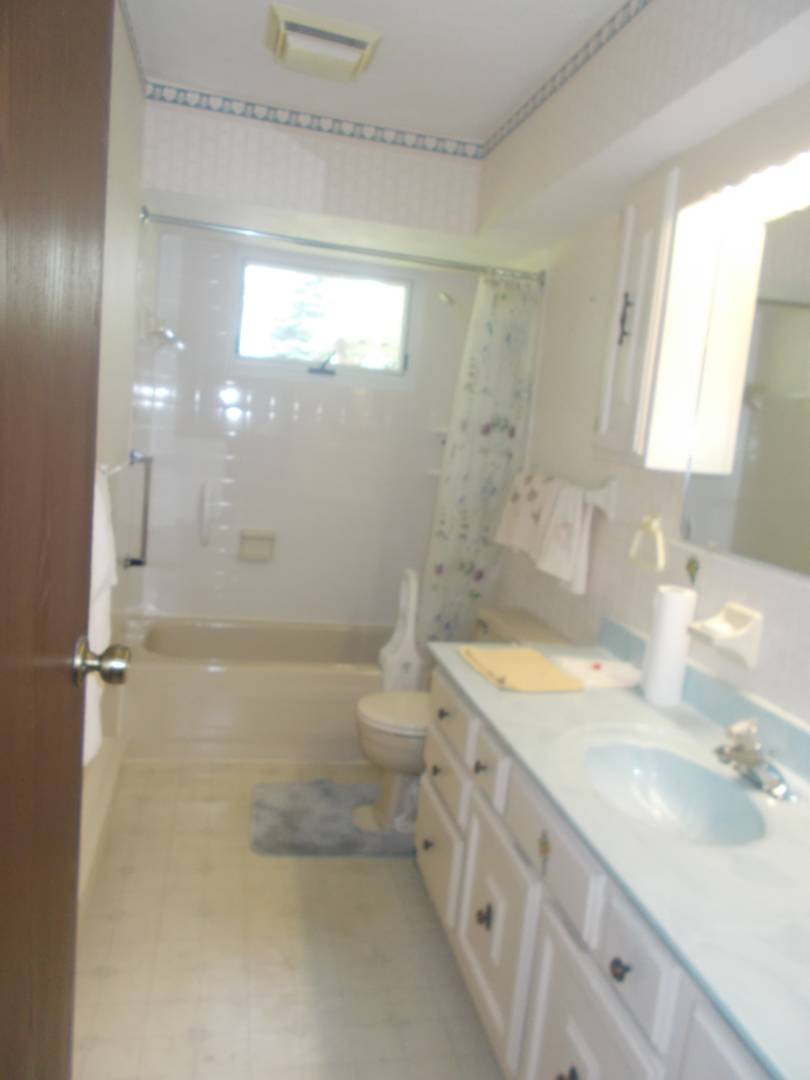 ;
;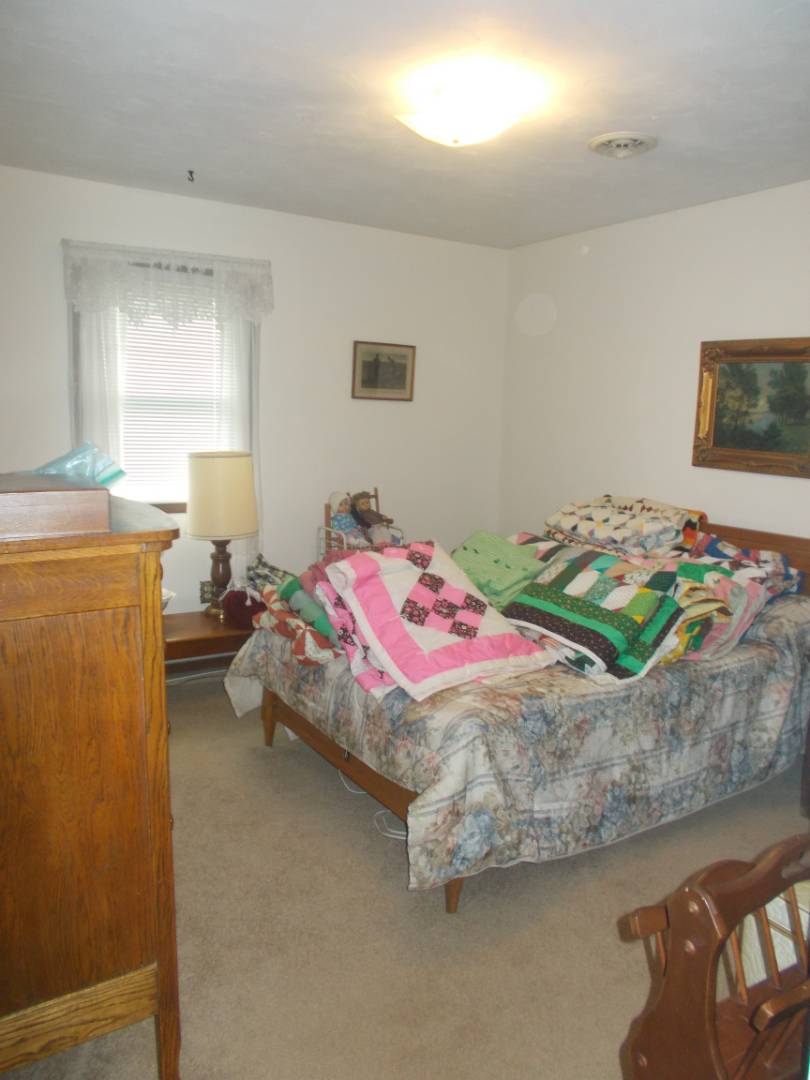 ;
;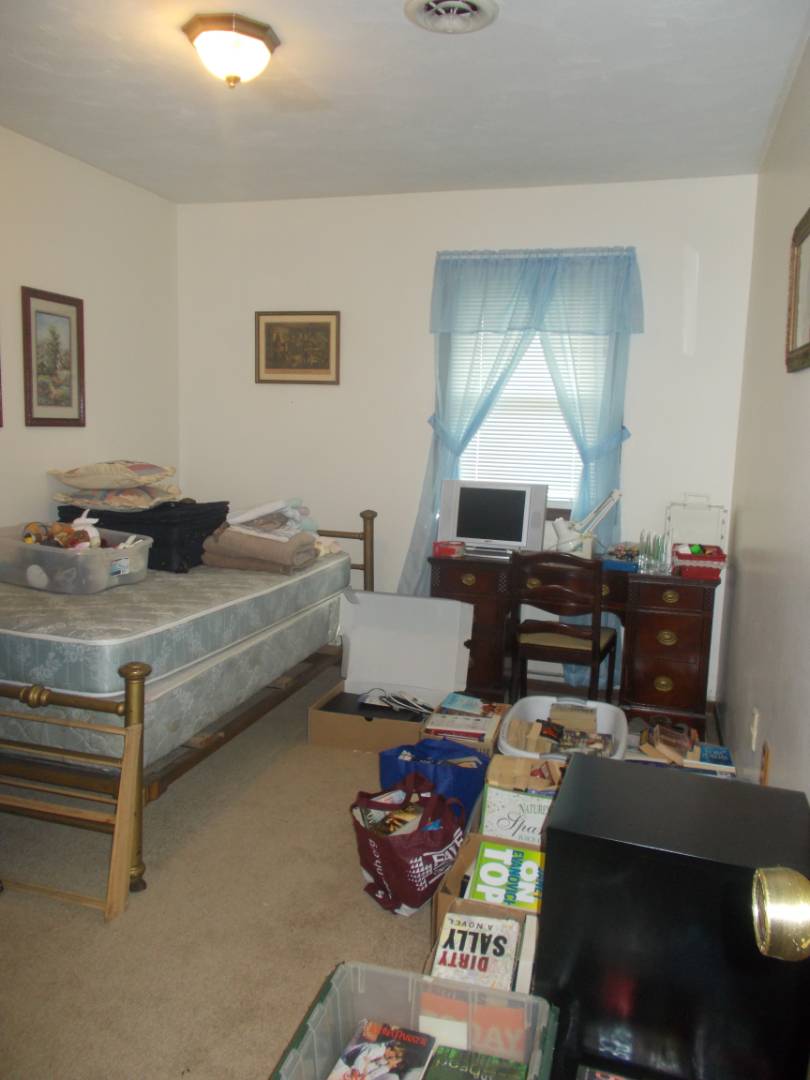 ;
;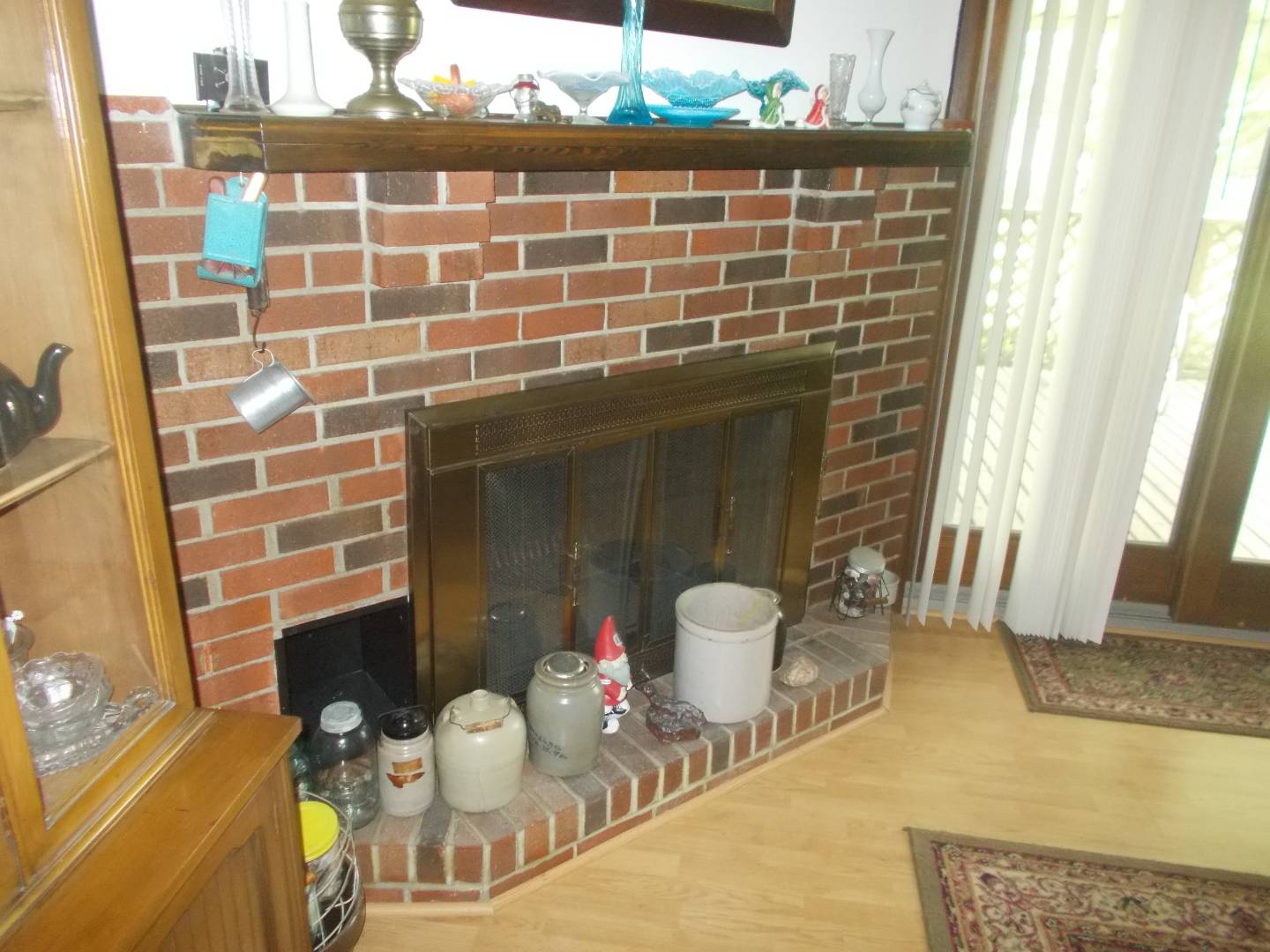 ;
;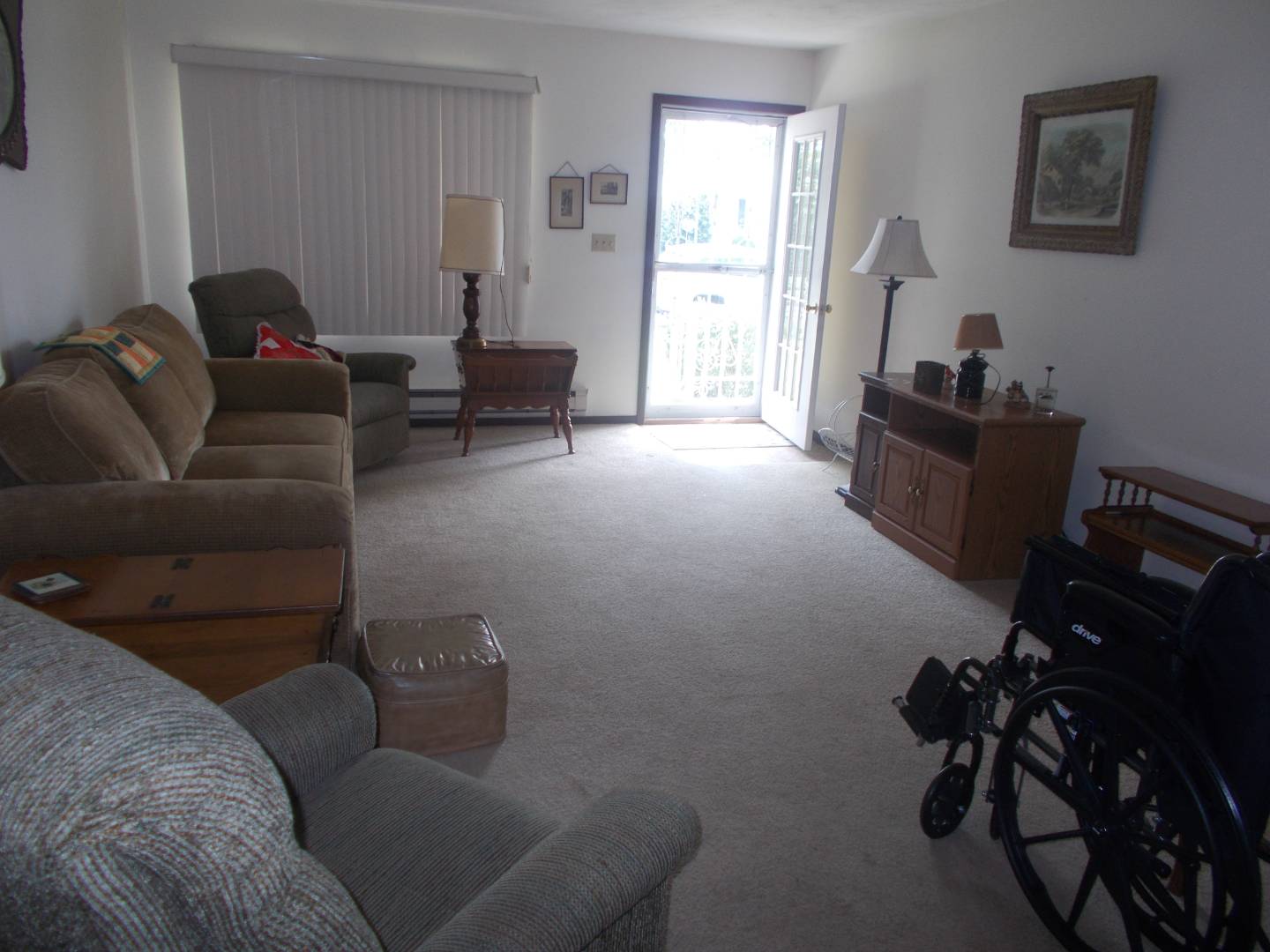 ;
;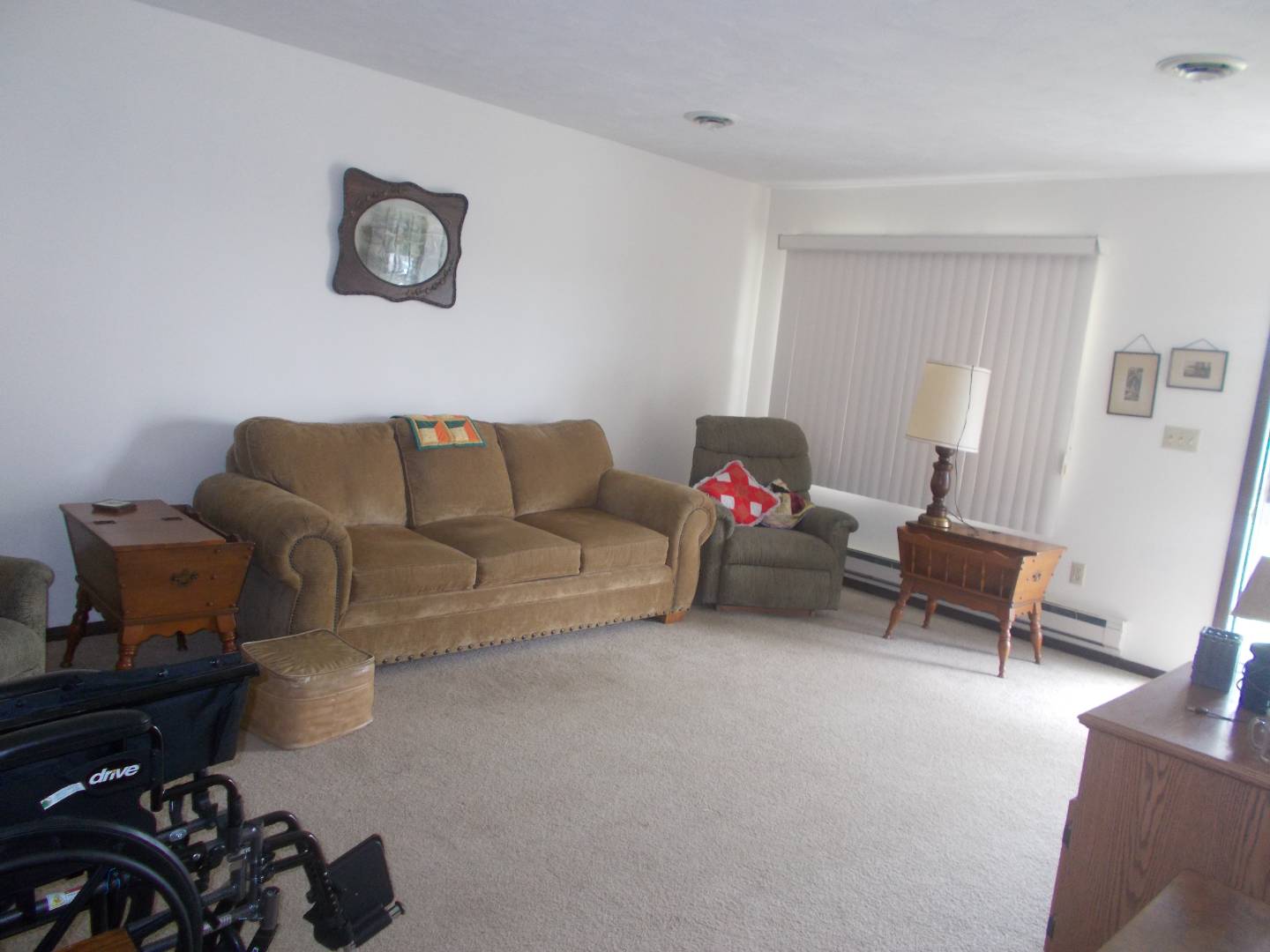 ;
;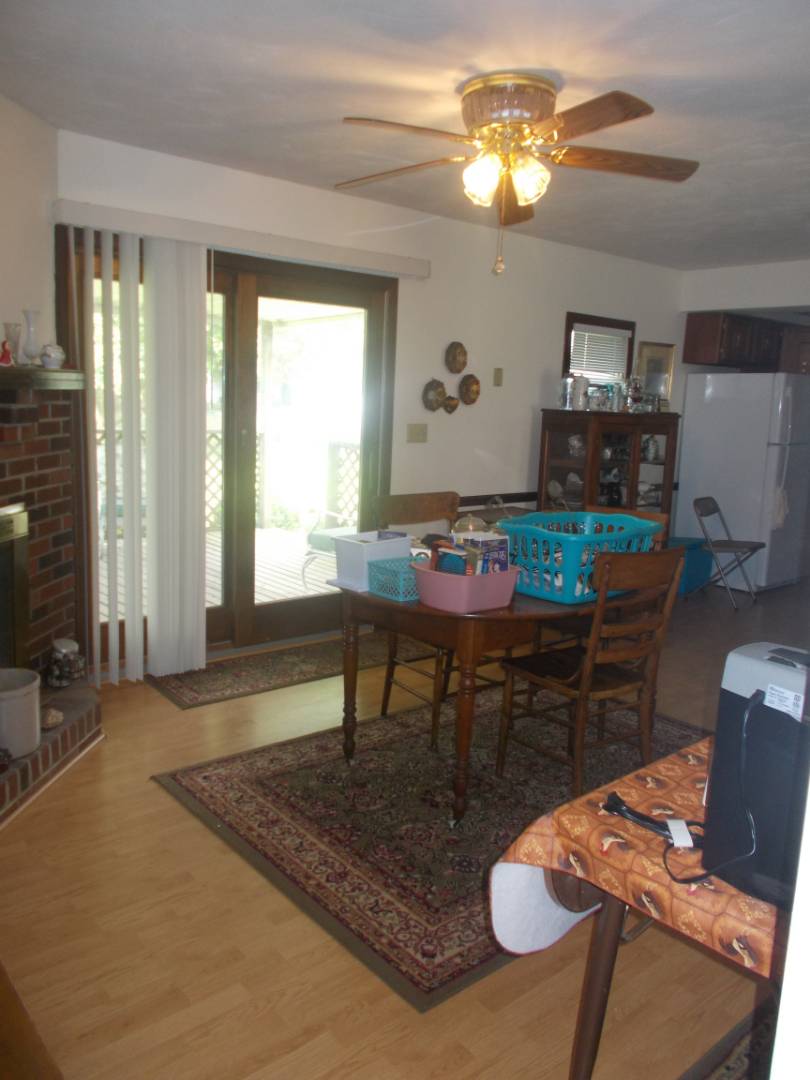 ;
;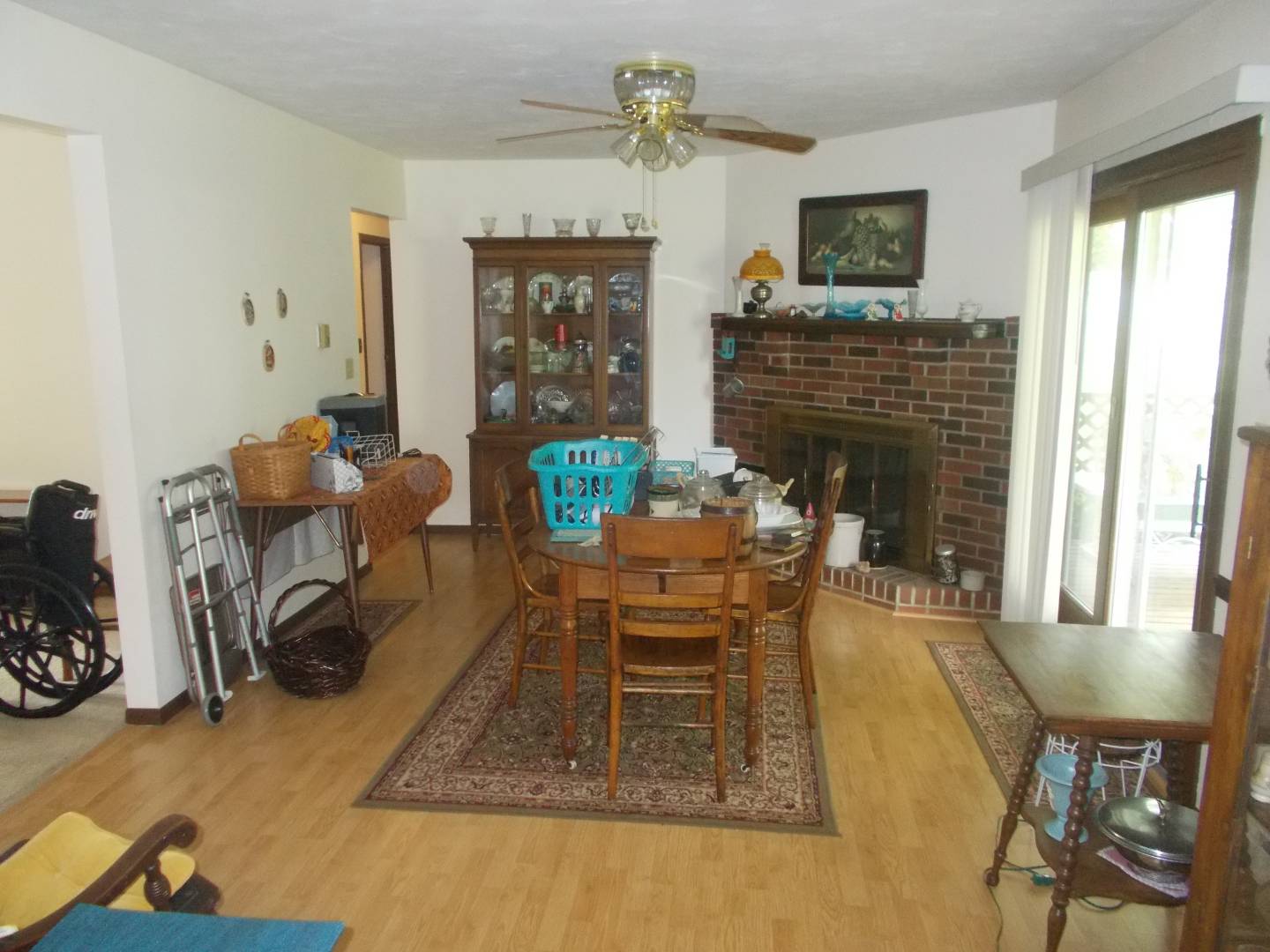 ;
;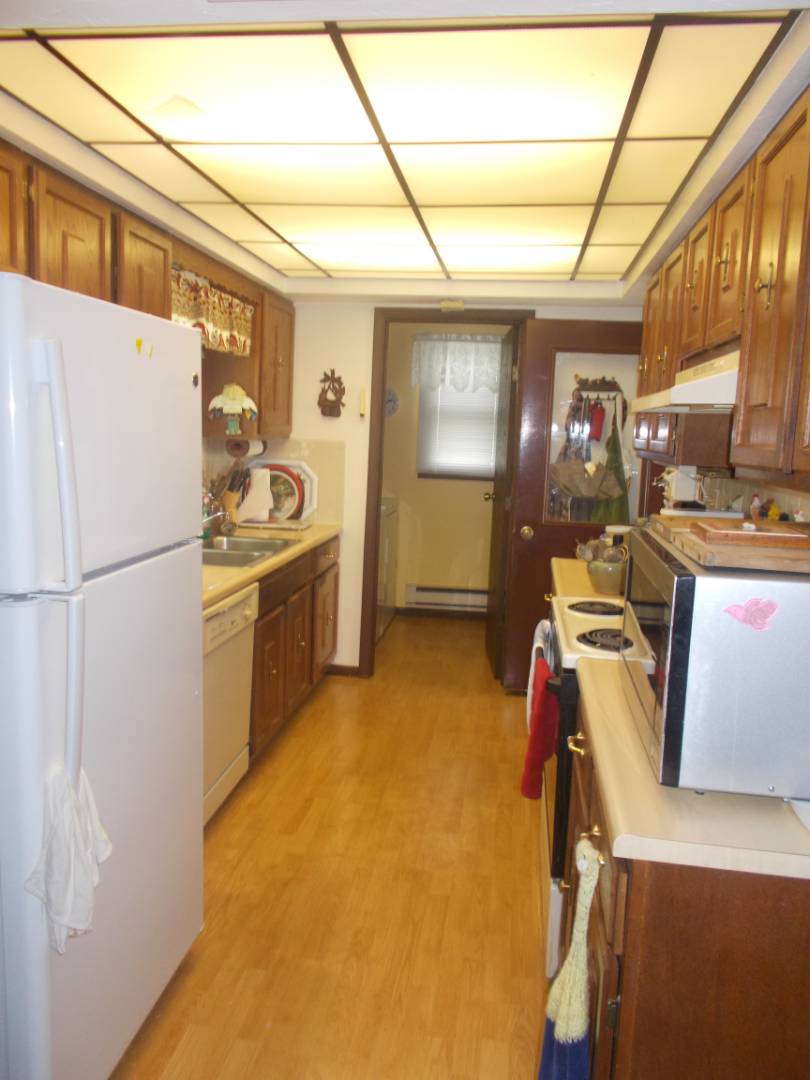 ;
;